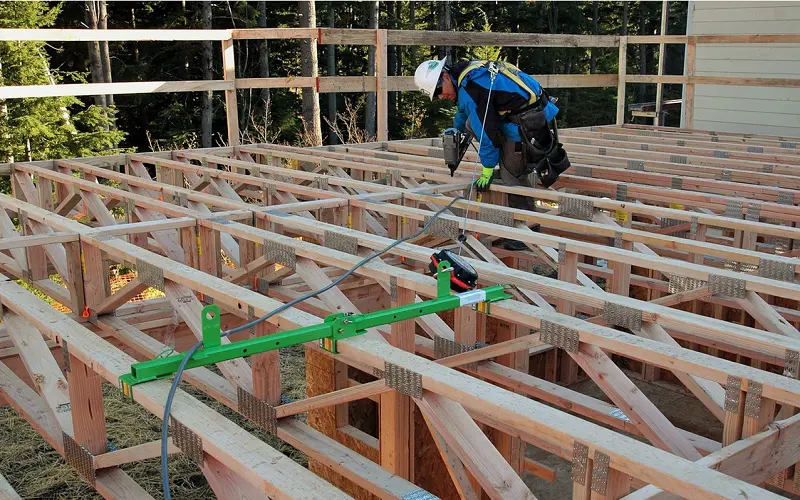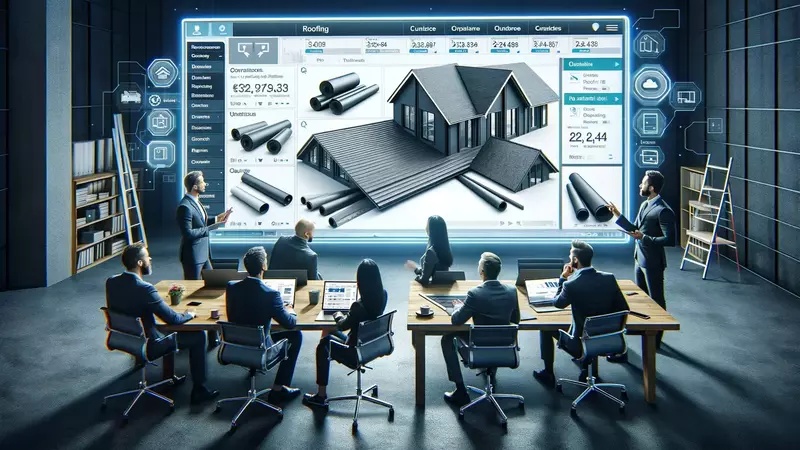Planning a new home can feel overwhelming, especially with so many styles, materials, and layouts to consider. Whether you’re managing the build yourself or collaborating with a designer, it helps to have a clear sense of what matters most. Modern preferences lean toward clean lines, open floor plans, and natural light. These builds often combine minimalism with strong functionality.
Smart owners don’t just follow trends; they plan and build that work for them now and later. Before any ground breaks, it’s important to align your vision with practical steps. In this guide, we’ll discuss every major decision, so you can build with more confidence and fewer surprises.
Here’s what you need to know:
Starting with Purpose: Define Your Vision Early
Knowing why you’re building makes decisions easier. Are you making room for a growing family? Planning to stay long-term? Creating something compact but efficient? These questions help narrow the design direction. A clear purpose shapes layout, material choices, and even the kind of land you select. It’s also easier to communicate with your architect or builder when you have firm goals.
You don’t need to know every detail, but even a loose outline helps. Focus on what matters most in your daily life: flow, privacy, storage, or connection to nature. When your priorities guide your plans, the process stays more focused and manageable from the start.
Choosing Modern Materials and Design Expertise
Modern home design continues to push boundaries, especially with structures that use steel, glass, and clean geometry. Some firms specialize in crafting custom spaces with transparent elements that invite daylight while balancing insulation, privacy, and aesthetic clarity. These firms don’t just follow plans. They tailor structures to fit the terrain, sun path, and the way people live.
Local architects specializing in glass houses architecture can help create homes that reflect the outdoors through floor-to-ceiling glass, minimal framing, and climate-sensitive orientation. Their work showcases the essence of glass architecture, blending timeless elegance with efficient function. These spaces feel light, open, and deeply connected to the site without sacrificing privacy or durability.
Budgeting Realistically from Day One
Cost clarity matters. Before anything begins, make a full list of projected outlays, like materials, labor, permits, structural elements, and finish choices. Talk to your builder about what’s included and what’s optional. Unexpected price changes can happen, so keep a buffer of at least 10–15% for last-minute changes or market shifts. You don’t need to obsess over every item, but broad estimates help you prioritize.
Think long-term too: efficient heating systems or weather-smart materials might cost more upfront but save down the road. Keep track of quotes and proposals as you go. A spreadsheet or checklist goes a long way in keeping your plans within scope.
Understanding Local Zoning and Permit Rules
Zoning laws can affect where you build, how big, and what the structure can include. Before committing to a layout, check your local rules. Some areas limit building height or how far you must stay from property lines. Others regulate how much of the land can be built upon. Permits aren’t just paperwork.
They serve as legal approvals to move forward with different stages. It’s smart to speak with someone from your city’s planning office or work with a builder who’s familiar with the area. Missing a step can lead to costly delays or do-overs. Make this part of your checklist early in the process.
Prioritizing Energy Efficiency and Site Orientation
Smart design includes more than just how a home looks. It also accounts for how it performs. Think about the position of the sun and where windows should go. A well-oriented home uses natural light and cross-ventilation to reduce the need for heating and cooling. Choose insulation that fits your region’s climate and consider energy-rated appliances and lighting. Roofing materials, window glazing, and even floor materials can make a noticeable difference over time.
Talk to your designer or builder about passive heating strategies and whether solar integration makes sense. These elements improve comfort, reduce utility use, and support long-term savings without sacrificing style or functionality.
Planning for Functionality and Flow
Think about how people will move through the house each day. Does the kitchen need to face the garden? Should the main bedroom be closer to the entry or tucked at the back? Good layouts create an easy flow from room to room. Functional spaces make daily tasks more convenient, like adding storage where it’s needed or keeping laundry near bedrooms.
Walk through sample plans and imagine routines like getting ready in the morning, hosting friends, and relaxing at night. Prioritize access to bathrooms, storage, and work areas without cutting corners on privacy. Open layouts are appealing, but they should still feel organized. Function always matters as much as appearance.
Timeline Expectations: From Groundbreaking to Move-In
Building takes time, and knowing what to expect reduces stress. The timeline depends on the size of the build, location, weather, and complexity. Early phases include permits, design approvals, and land prep. Then comes foundation work, framing, roofing, windows, plumbing, and electrical installations. After that, it’s time for insulation, drywall, flooring, paint, fixtures, and final inspections.
A typical home can take anywhere from 6 to 12 months, but delays may arise. Ask your builder for a phase-by-phase breakdown. Check in regularly and ask questions as you go. While timelines vary, transparency keeps things on track. Patience helps, especially when quality work requires extra time to get it right.
Final Thoughts
Constructing a home is about more than walls and finishes. It’s about building something that fits your daily life. The process runs smoother when you start with a plan, work with the right team, and stay engaged through each stage. From early design choices to land prep, budgeting, and function-focused layouts, every detail adds up.
Embrace modern options like energy efficiency, durable materials, and clean designs that match how you want to live. Avoid rushing, read every contract, and stay present as the project takes shape.
Your home should reflect your choices—not just trends. When you’re informed and prepared, the result feels more like yours from day one.




