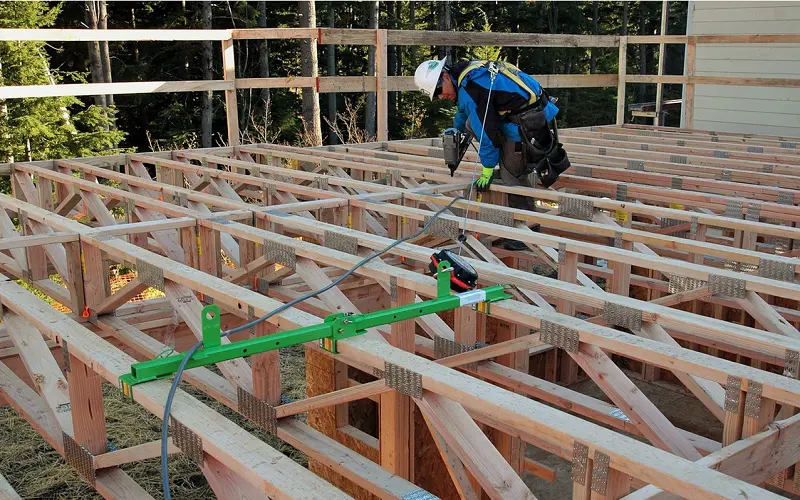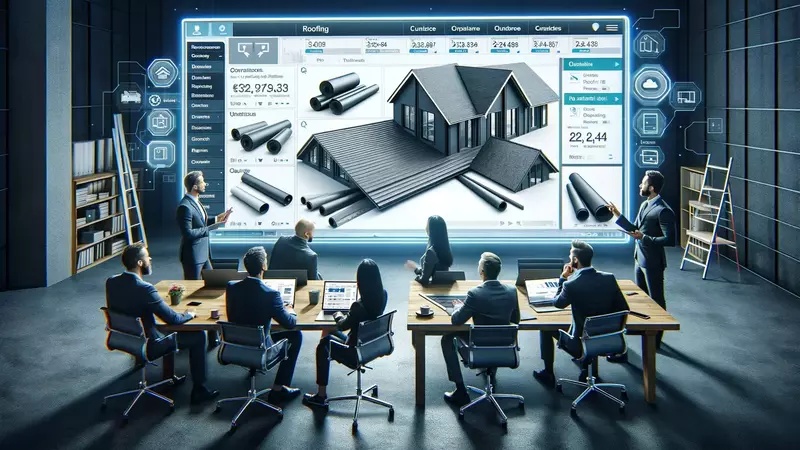A well-designed single-story extension can transform your home, adding valuable space, light, and flow without the complexities of building upwards. Be it a kitchen-diner, a home office, or a lounge that can accept the sunshine, dreaming big with the extension and planning it well will not only guarantee home beauty but structural effectiveness as well.
In the case of UK homeowners, it is a complex process of designing, financial mapping, and local planning regulations. It is sometimes a daunting task to cover everything you need to know before breaking ground, but in this guide we will take you through it.
How to Plan a Single Storey Extension That Works for Your Home
Before diving into drawings and design details, you need a clear understanding of your home’s current layout, your needs, and how the single storey extension will interact with both. Are you in need of a bigger family life? A superior relationship with your garden? A utility space to create order out of the kitchen? The outcome will be formed out of what motivates you.
The first step should be to assess your current footprint. Is the extension going to fit in the side, rear or front of your property? Both choices have various advantages and restraints. The most common type is rear extension likely to be used in kitchen extension, with side-return extensions popular in Victorian and Edwardian terrace in case small land may be utilised as a closure.
You, also, will need to consider the way your new space will connect with the rest of the house. As important as square footage are natural light, circulation inside the building and connections to the outside. Talk to an experienced architect as early as possible he will help you see what is possible to be done as well as what implications you may not have thought of.
Key Considerations When Planning a Ground-Floor Extension
A successful single storey extension doesn’t just look good it also functions brilliantly. These are the key considerations that one should take into consideration:
Natural Light and Glazing:
The difference is made by maximising daylight. Your extension can be made to feel airy with rooflight, large sliding doors and windows facing the rear. When the garden is south facing, solar gain is perfect but when there is usage of an extension facing the north or the east, you can use light wells or roof lanterns.
Planning Permission and Permitted Development:
In many cases, single storey extensions fall under Permitted Development rules. This implies that you will not require complete planning permission as long as the extension qualifies into a few aspects in making such extension- i.e. depth, height, and closeness to boundaries. But you might be required to make a full application where you live in a conservation area or where an extension has already been put up in your home.
Structural engineering and Building control:
Under permitted development your build has to conform with Building Regulations. The checks are to be made on structural drawings, foundations, drainage and insulation. You will probably need a structural engineer to give you calculations especially when you are breaking into walls or putting big steel beams.
Party Wall Agreements:
Party Wall Agreement is legally required on projects that touch a common boundary or wall with a neighbour. A good surveyor on the party wall along with open communication with your neighbours will ensure everything is smooth.
Utilities & Services:
Look at the heating, electrics and plumbing that will be connected into the new space. A relocation of boilers or fuse box or drainage pipes may have costs as well as design implications.
Design Ideas That Work for Both Urban and Suburban Homes
Every home is different, but there are several architectural principles that make single storey extensions successful in both urban and suburban settings.
1. Open-Plan Kitchen and Dining Area
One of the most common uses for a single storey extension is to create a spacious, open-plan kitchen and dining area. The forms of layout perfectly suit modern life and are frequently the centre of the house, a place to entertain the visitors or to spend some time with family.
2. Garden Rooms
Another trendy opportunity to connect your interior space with the garden would be to install floor-to-ceiling glazing or bi-fold doors. These rooms give your house a good amount of natural light and provide you a relaxing corner.
3. Home office or Studio
As the remote workplace is gradually becoming the standard, a separate working environment also becomes more useful. An extension to the side or the rear of only one storey can be used to give a quiet workable office space which is always outside the busy life.
4. Another Room: Living or Guest Room
Do you require a play room to keep the kids entertained, a new lounge or a guest bedroom, a ground floor extension provides you with this privilege to build around your way of living.
Cost Estimates for Single Storey Extensions Across the UK
Budgeting for a single storey extension means more than just estimating bricks and mortar. You will have to put into consideration the planning fees, the architect services, their professional reports, the contractor fees and the VAT.
In this section we have a general idea on average prices in 2024-2025:
Basic construction cost per square meter is £1,800 – £2,500 average in most areas in the UK, £2,800 – £3,500 in and around London and the South East
20m² extension to the back (standard spec): £35,000 – £60,000
Finish extraordinary and bespoke glazing: £70,000+
Architecture fee, structural engineer fees and planning fees: 10-15 % of construction cost
In order to save money, it is better to work with the specialists who have a clear and open pricing policy and share the detailed estimates. Keep a safety net of at least 10 percent to take care of the unseen problems.
Navigating Local Requirements: From Drawings to Regulations
The paperwork behind a single storey extension may seem daunting at first, but with the right guidance, it’s manageable. Begin with concept rendering on the architect. These will assist you to visualise your extension and look at different layouts and material.
In the event that your extension is a permitted development, then you may make a submission of the Lawful Development Certificate, to have peace of mind. In other cases, they must make a complete planning application and these normally take 8-10 weeks to grant consent.
When planning is achieved it is then that your architect or structural engineer will issue an advanced set of construction drawings to Building Control. You will as well be required to inform the local authority or an approved inspector before construction commences. There will be site inspection along major points of departure in order to check compliance.
In London and big cities, local boroughs can possess special design guidelines or preservation regulations. This will be simplified by hiring a local architecture company that has experience with these requirements to ensure that no time is wasted.




